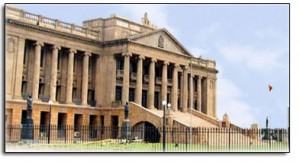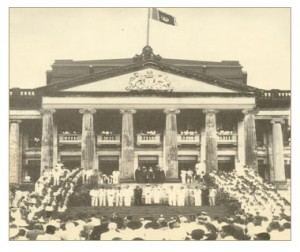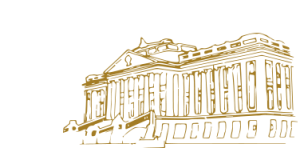
The President of the Democratic Socialist Republic of Sri Lanka is the Head of the State, the Head of the Executive and of the Government, and the Commander-in-chief of the Armed Forces. The office of the President “Presidential Secretariat” provides the administrative and institutional framework for the exercise of the duties, responsibilities and powers vested in the President by the Constitution of Sri Lanka.
The present Presidential Secretariat is housed at the Old Parliament building at Galle Face. This magnificent edifice which represents a most important institutional landmark in our country’s political progress was built 82 years ago in “Ionic Style”, one of the five architectural orders Parliament building in appearance, resembles the Parthenon, the chief temple of the Greek Goddess, Athene, on the hill of the Acropolis at Athens.
The building was declared open on 29 January 1930 by the Governor, Sir Herbert Stanley as the Legislative Council. On this occasion, Sir Herbert Stanley said:
“It is the hope and prayer of us all that the deliberations which will be conducted within these walls may serve to weld the several communities and classes of the population together into an organic unity of national life and national progress, not by the suppression of varying traditions but by their co-ordination on a basis of mutual respect”.
(Legislative Council Debates (1930), vol.1)
With the advent of constitutional reforms and consequent changes in the name of the Legislature, the building was accepted as the State Council (1931-1947); the House of Representatives (1947-1972); the National State Assembly (1972-1978) and the Parliament of Sri Lanka (1978-1982). After shifting the Parliament to the Sri Jayewardenepura Kotte, this historic building was re-named as Presidential Secretariat on 8 September 1983.
The project for construction of this building was originated by His Excellency Sir Henry McCallum, Governor of Ceylon, in 1912. The site selected was the reclaimed land at the northern end of Galle Face, between the military barracks and the ‘ Beira” Lake. Special precautions were taken with regard to foundations owing to the nature of the soil and the entire structure is carried on heavy reinforced concrete pills. The Council building is placed in a commanding position on the Galle Face road facing west. The building has been arranged so as to have an open outlook and to have the benefit of cross breezes; the council chamber itself has been located on the east side of the building away from the noise of the Sea and sheltered from the afternoon sun and strong South-West breezes.
The materials used in the external elevations are on the ground floor stone from a specially acquired quarry at Ruwanwella; above this there is a plaster treatment, the plaster being specially blended in colour to suit the stone facing on the ground floor. The structure is fire-proof throughout, steel framing supports the walls, concrete floors and concrete columns. The entire building is carried on concrete piling. Cork carpet and linoleum have been extensively used on the floors so as to minimize noise inside the building; the corridors as well as the entrance hall are covered with thick rubber matting in blended colours. The Chamber has received special attention in order that reverberation and echo may be reduced and the acoustic properties rendered as perfect as possible. Walls and ceiling are covered with ‘Celotex’, which is a patent absorbent boarding made from the refuse fibers of sugar cane.

The fittings to doors and windows throughout are of bronze and the electrical fittings are also of bronze. The Chamber is paneled in its lower portion with moulded teak paneling, stained dark and wax-polished. The upper portion of the Chamber is fitted up entirely in figured satinwood. The chamber is ventilated by means of pure air being propelled into the building through large ducts leading from powerful fans in the basement. The currents of air issue from the adjustable grilles in the raised steps under the members’ seats. Air is also circulated to the galleries entering through openings at the backs of the seats. The necessity for overhead fans, which so much interfere with the audibility and clearness of public speaking, is obviated. Electric lighting throughout the building is indirect and secluded, in most cases the fittings being completely hidden. In the Chamber itself, members are supplied with desk lamps while the upper portion of the Chamber is illuminated by means of reflected light from floodlights fitted outside the topmost windows.
Internally the building is gorgeous, with a fine blending of colour in the different halls, with splendid acoustic properties, and revealing an attention to detail which reflects the greatest credit on the Public Works Department and its Chief Architect, Mr. A. Woodeson. Every effort has been made to afford the maximum of comfort to all who will work in the building, while the system of ventilation and lighting are excellent.

